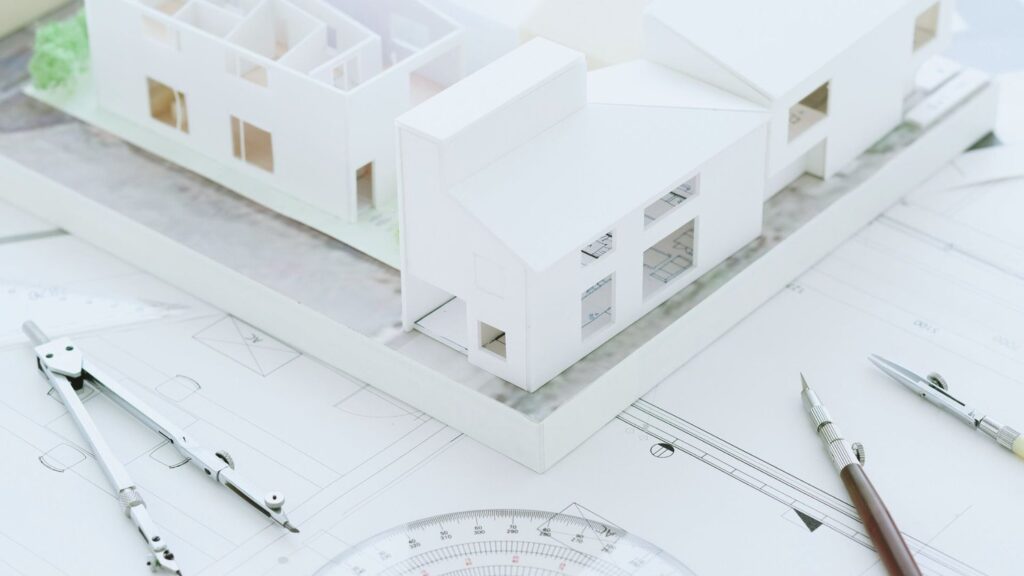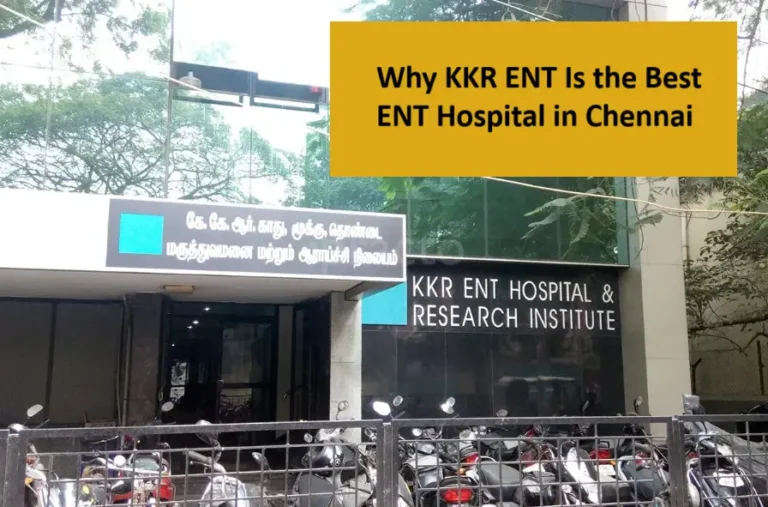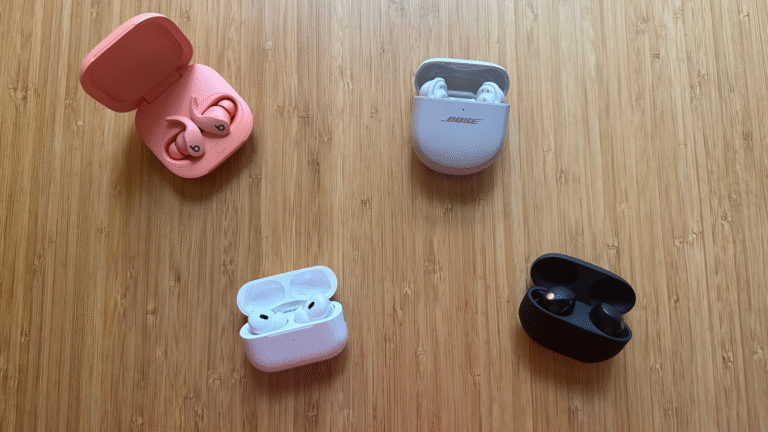
By Arunima Rajan

Sumandeep Singh does not just design hospitals. He reimagines how people move through them, how they heal, and how clinicians work within them. He works with a global architecture and design firm and brings over seventeen years of experience to some of the world’s most ambitious healthcare projects.. As an increasing number of patients from middle- and lower-income classes opt for treatment in private hospitals, how can hospitals bridge the cost gap? Design is one area that offers possibilities. Singh’s work spans countries such as India, China, Singapore, Saudi Arabia, and the United States.
In an interview with Arunima Rajan, Sumandeep Singh explains how hospitals can turn infrastructure into a long-term asset by focusing on flexibility, standardisation, and future-ready planning. He says design decisions made today must support evolving care models, shifting procedures and rising patient expectations.
With Ayushman Bharat expanding its coverage, more middle- and lower-income patients are entering the private care system. How can hospital design bridge the experience gap without increasing per-bed costs?
As a healthcare planner working internationally there are several lessons that healthcare designers in India can learn, in upgrading the facilities for a wider demographic. Infection control and technical compliance with global standards of care must be adopted in phases. Hospital-acquired infections (HAI) must be reduced by adopting relevant finishes. These do not cost extra, there is a certain design detailing that needs to be adopted, for example, least horizontal surfaces, inaccessible corners, etc. Good design detailing can bridge this gap.
Most hospital boards in India still see infrastructure as a one-time cost rather than as a strategic lever. How do you convince CXOs to view design as a clinical enabler—and not just as capital expenditure?
Infrastructure designed with flexibility and made future-proof, reducing custom-designed spaces and adopting design standardisation are things that may enable CXOs to look at infrastructure as a strategic asset. As health planners working for various public hospital bodies in Singapore, Hong Kong, China, Saudi Arabia, Oman and other countries, we realised infrastructure must serve at least the next 15-30 years, in terms of changing procedures and care models. For example, day procedures are on the rise, hence in-patient bed spaces must be designed to convert to procedure/outpatient areas.
Power, water, and HVAC (heating, ventilation and air conditioning) costs are spiralling. What practical design interventions can Indian hospitals adopt to
control operational overheads, without compromising on National Accreditation Board for Hospitals and Healthcare Providers/Joint Commission International compliance?
There is a lot that can be done in this regard. Energy modelling is the starting point. Architects must carry out energy modelling rather than only the MEP (mechanical, electrical and plumbing) consultants, as they can advise design changes to save energy costs. An example is calculating the heat load of lab freezers and designing them in separate contained rooms so as to not put pressure on the adjoining rooms’ ACMV (air conditioning and mechanical ventilation) systems. This is a change only a healthcare planner, and not the engineers, can enforce. Cool air used in sterile environments can be recycled to cool public areas. ACMV design must have regular and energy-saving modes to optimise usage. Digital twins for hospital facilities are helping us monitor these patterns. A digital twin is a virtual model which helps to map and adjust the performance of various building systems such as air-conditioning systems and electrical systems.
India’s extreme urban density often forces hospitals to expand vertically or retrofit old buildings. What best practices in design should CXOs prioritise when expanding on small areas?
Maximise the use of GFA (gross floor area) by providing a clear brief and vision to the healthcare planners. The operators must be on board earlier to define the Schedule of Accommodations early. This enables prudent use of an expensive resource such as land. Vertical expansion is challenging. hence lessons must be learnt from dense urban settings, like Hong Kong. HKS has designed high-rise hospitals with maximised GFA usage while maintaining high-quality patient and staff experience using strategies such as splitting departments vertically and reducing travel distances.
Many Indian hospitals struggle to keep pace with fast-changing medical technology. What design strategies help avoid sunk costs and make facilities future-ready for modular upgrades?
Keep extra area for equipment that is getting larger, and for other equipment that is getting smaller. Do not plan the spaces customised to very specific work flows. Design spaces with maximised flexibility and related MEP works ready to adopt those conversions.
Post-pandemic, clinicians want workspaces that reduce fatigue and support mental health. How can Indian hospitals enable such design without escalating costs?
For staff well-being and stress reduction, off-stage areas are mandatory. They need to get away from their wards, departments and clinics. Provide ample daylight, spaces of reprieve such as gardens and social spaces where staff can interact with each other in a non-formal setting. We are currently providing Zen gardens, acoustic privacy, meditation pods and so on. Operationally, flexible working hours are helping staff reduce burnout.
From fire safety to infection control, state governments are tightening infrastructure-related approvals. How should CXOs engage with design teams to avoid last-mile compliance delays?
Early engagement with the statutory bodies must be prioritised by the CXOs. To enforce this well ahead may help to avoid any surprises. CXOs must ask architects to also carry out rigorous services audits for existing underground and overground services at the project site and the potential diversions that may cause delays. There should be a combined services coordinator hired under the project MEP engineering consultant to monitor the statutory compliances. Apart from fire and infection prevention, there are security, police and national emergency response measures also coming in to play.
Sustainability is no longer optional, especially with mandatory environmental clearances kicking in for mid-size hospitals. What are three credible, high-impact sustainability measures Indian hospitals can implement starting today?
For mid-sized hospitals, CXOs must try to adopt more passive systems for public areas with better designed window placement. Sustainability measures would be eco-friendly materials (or – choosing materials with low carbon footprint), use solar and renewable energy wherever possible and strive for higher green ratings.
The concept of integrated project delivery (IPD) is still nascent in India. For a CXO weighing its merits, what concrete time or cost advantages have you seen when this model is applied to Indian hospital projects?
Instead of IPD, design-build is getting traction internationally. Health systems are adopting design-build procurement framework increasingly to mitigate delays, cost pressures, design coordination issues and other such stumbling blocks. This is being done with better control of standardisation, specifications, kit-of-parts and user design reviews. While this model is largely successful in the US, where arbitration is more robust, it may not work in developing economies where legal systems have loopholes.
Got a story that Healthcare Executive should dig into? Shoot it over to arunima.rajan@hosmac.com—no PR fluff, just solid leads.






